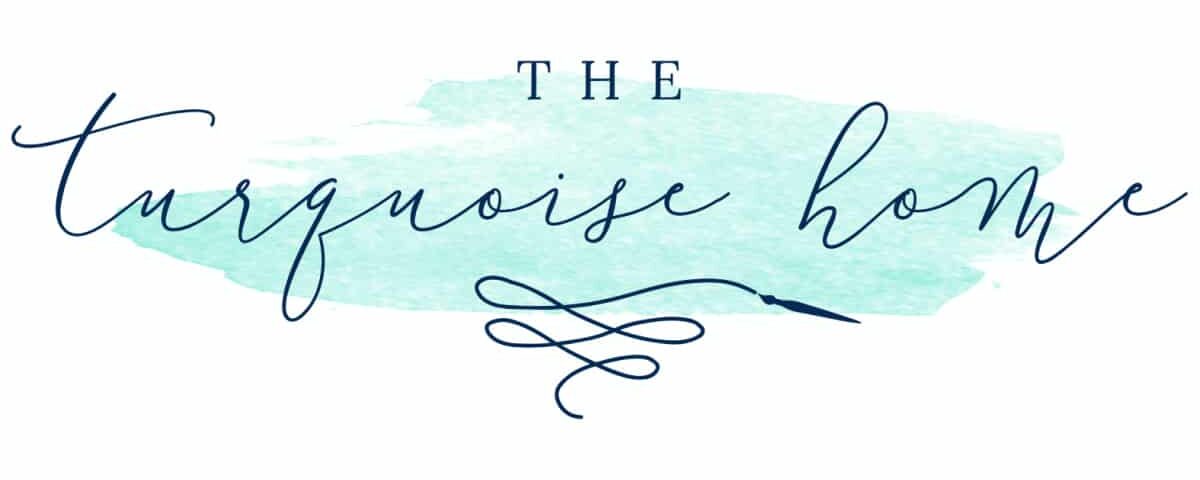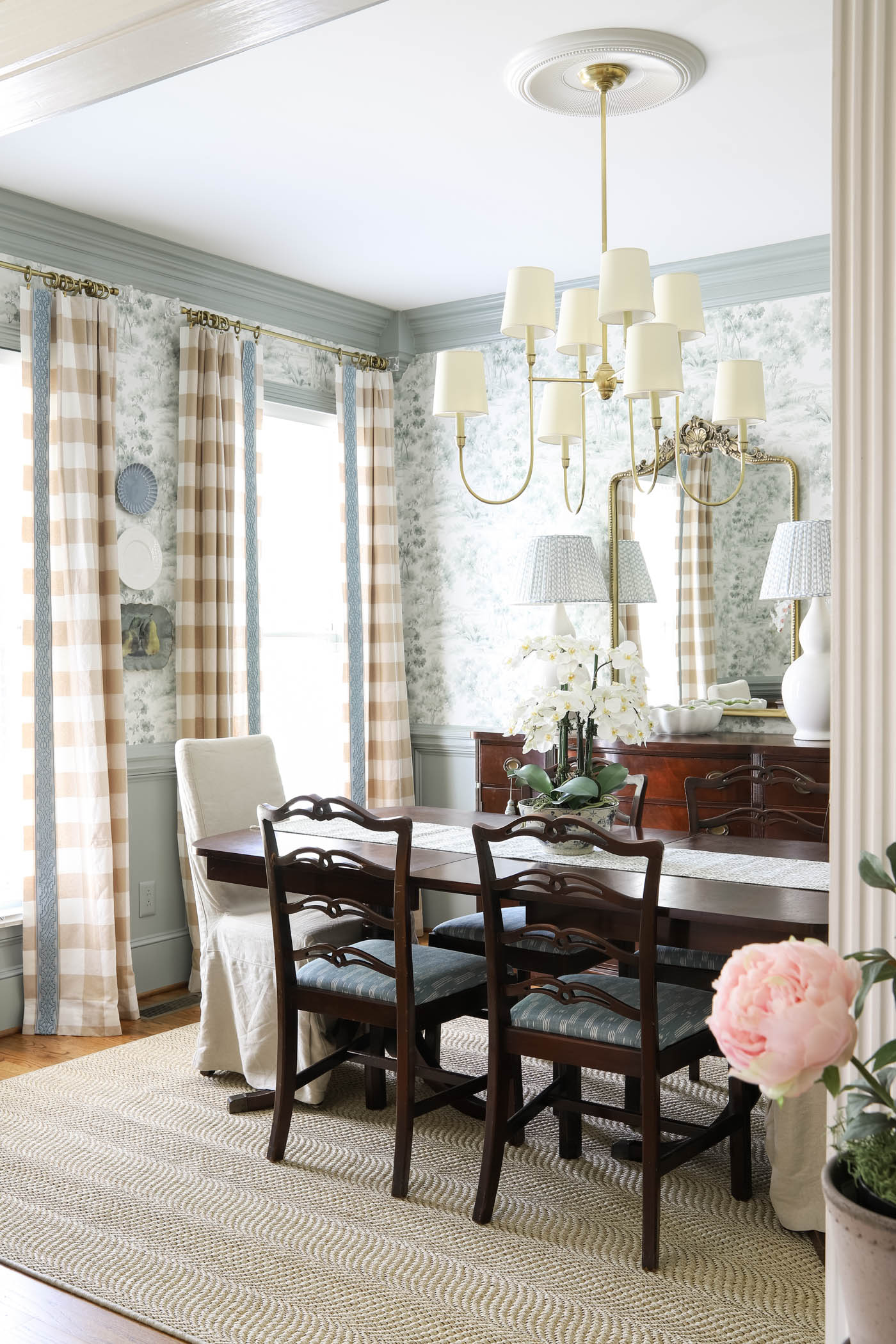Our Current Home Tour
In December of 2019, our family of four moved into a beautiful brick Cape Cod-style home in the same neighborhood as our second home. I had been on the lookout for something larger to accommodate my business and our family for a while. And when this home popped into my feed, it took me about a month to realize it might be the perfect fit for us.
And it was!
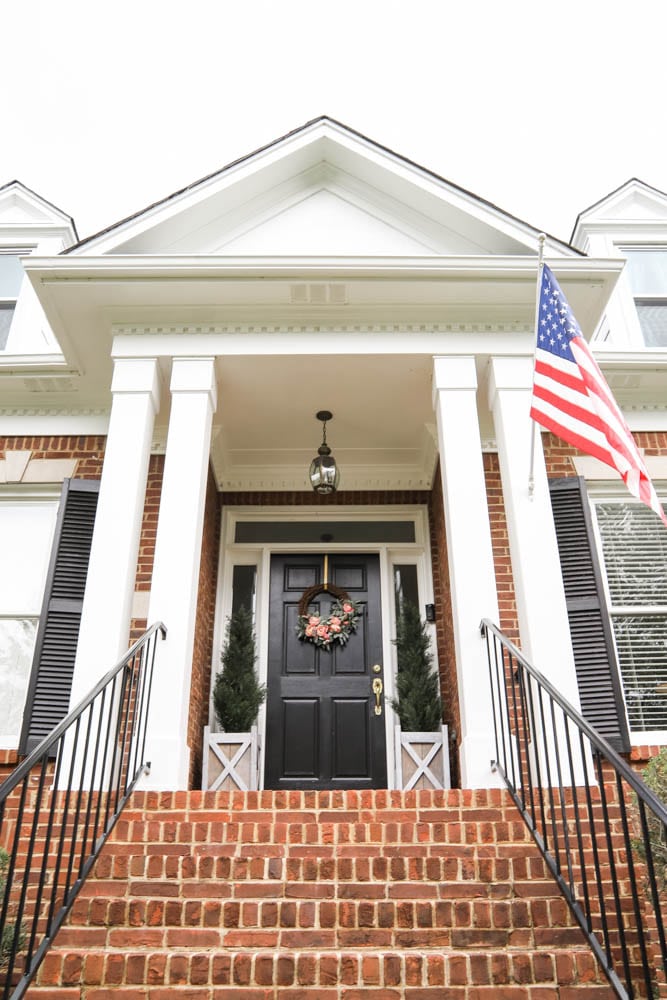
We love the traditional style home with a beautiful brick exterior and real shutters, along with medium tone wood floors and lots of molding. It’s our hope to infuse some new life, color, pattern and texture into this 90’s built home and make it our own over the years to come!
I’ll be sure to add the updated rooms as we “finish” them (is a room ever truly finished?). But for now, you can see what we did in the first year of our home in the One Year: Before and After Home Tour.
The Exterior
Let’s start with the outside, shall we? I really loved the symmetrical and classic style of the outside of our home. It’s the first house I’ve bought that I really loved, so it’s a good thing I liked the outside, too!
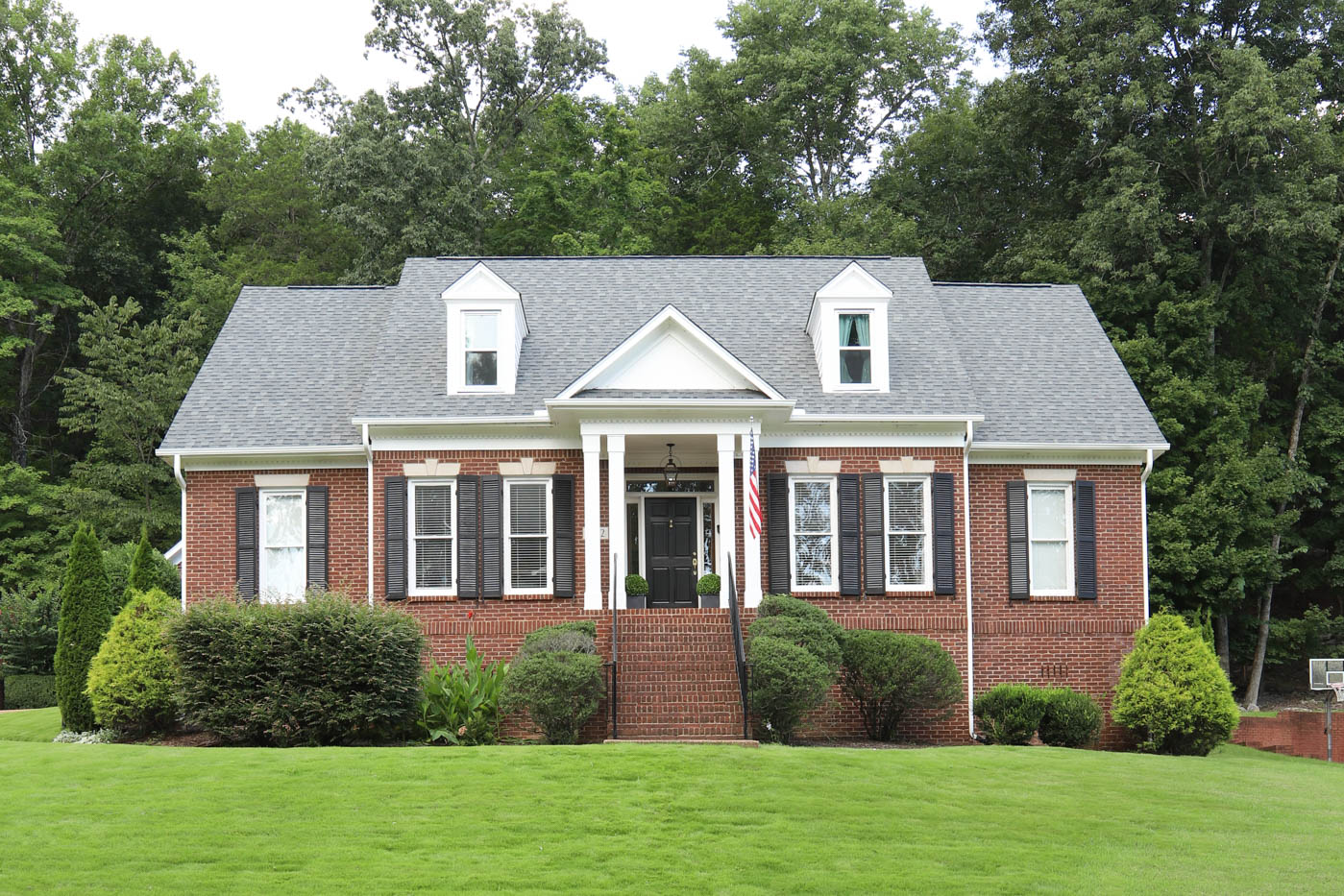
It started with yellow trim and hunter green shutters. But I changed them to a white and black combo and I LOVE it! The grass had to be replaced because of an unfortunate event with TruGreen the first summer we lived here. But thankfully the zoysia sod came in nicely in just a few months.
SHOP THE EXTERIOR
Read more about our exterior home makeover HERE.
The Entry Way
As you come into the home, we have a pretty large entry space that is mostly just doorways leading into other rooms. I needed a little bit of storage in this room, so I added a small table, lamp and mirror.
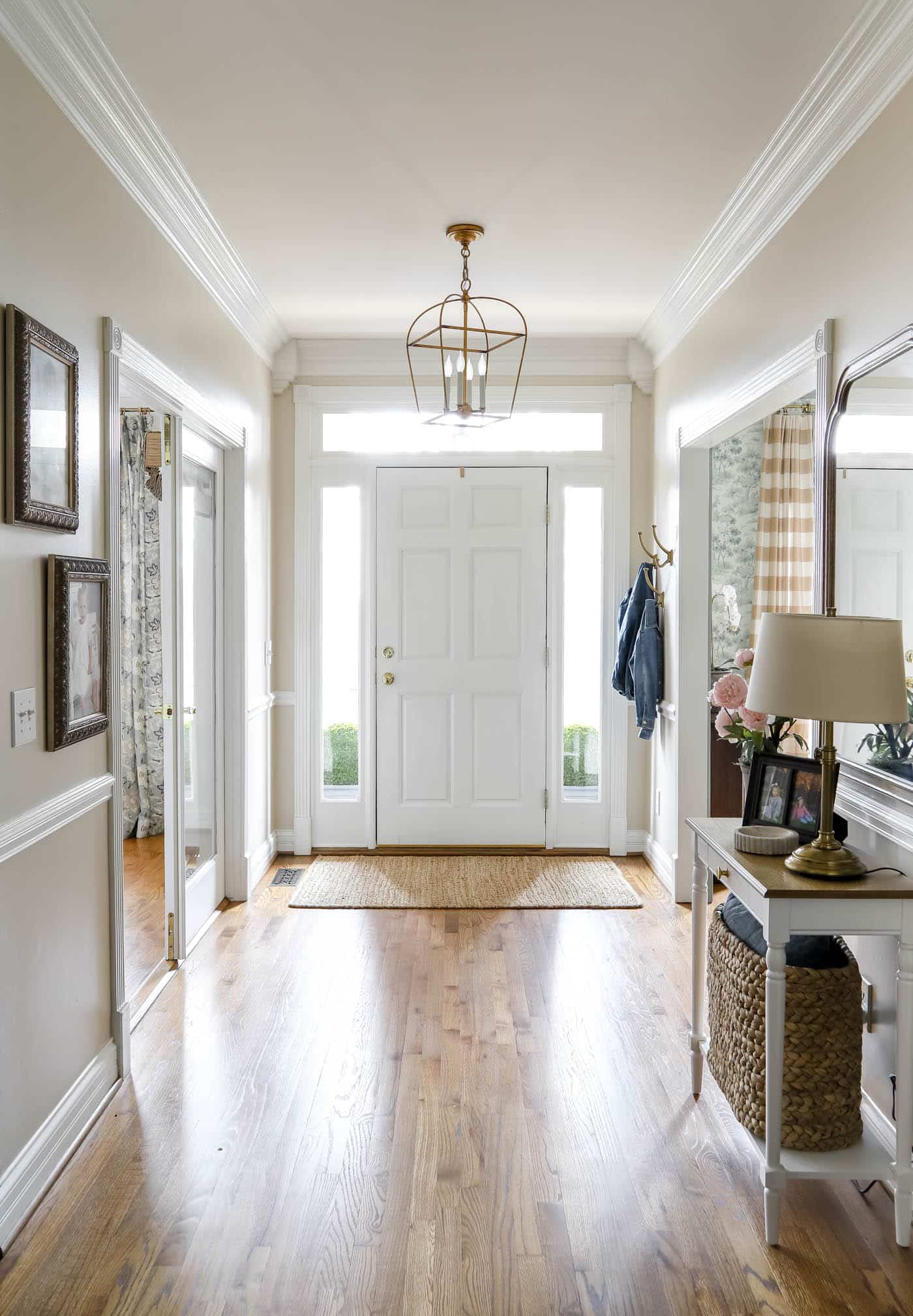
And I replaced the light fixture with this beautiful pendant lantern. I love that there’s no glass to clean!
SHOP THE ENTRY WAY
See more posts about my entry way and how to decorate them here.
The Office
One of the top things on my must-have list for this home was a dedicated office – with doors! In our old house I had to set up my office in the guest bedroom. So, this time I wanted my own space for just running my business. And this one is perfect! The private room with tons of built-in storage is one of my favorite spaces in this house.
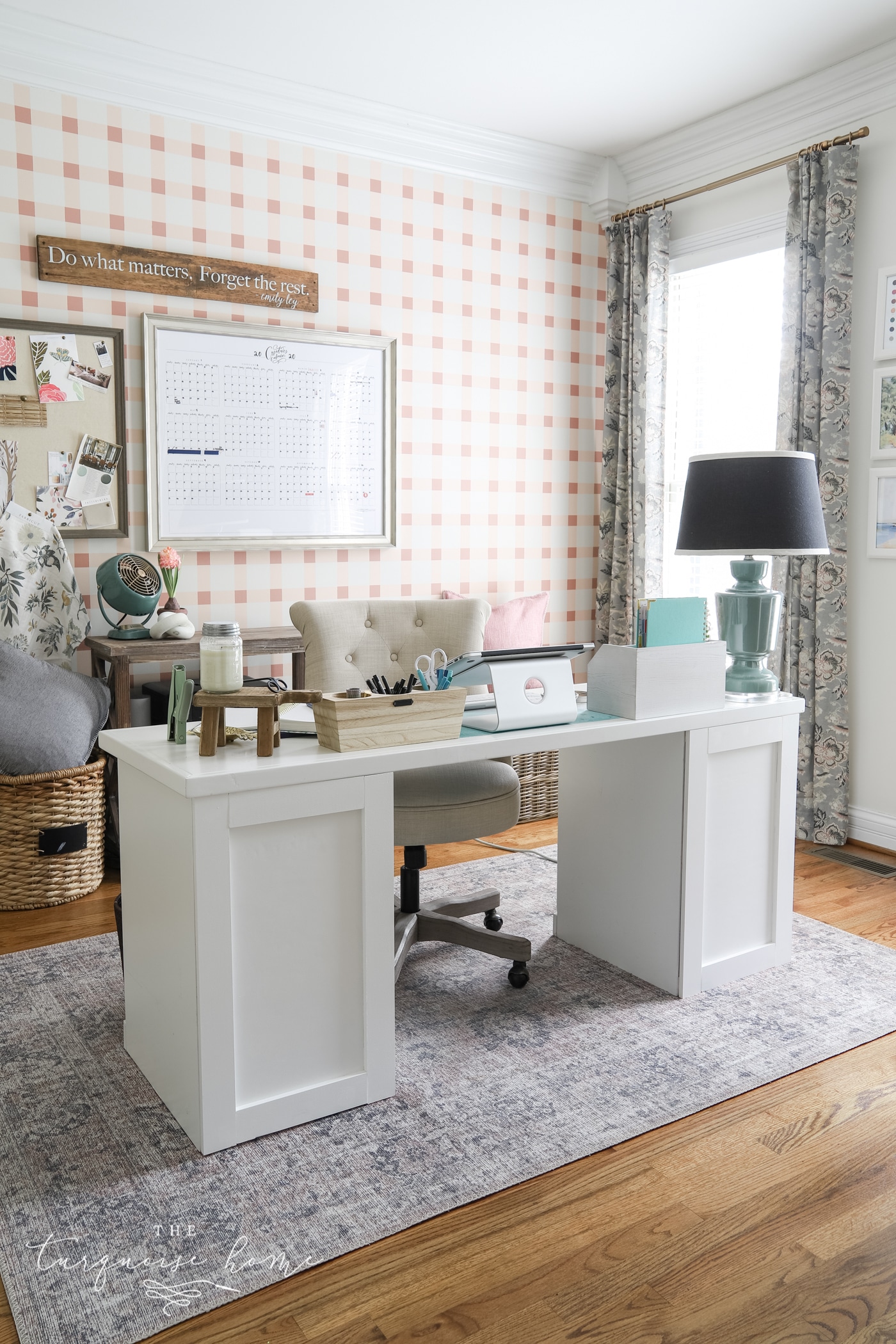
Even though this office has beautiful French doors – that lock! – I found that I still needed more privacy in the summer when my whole family is home. So I added my favorite bamboo blinds to the insides of the doors.
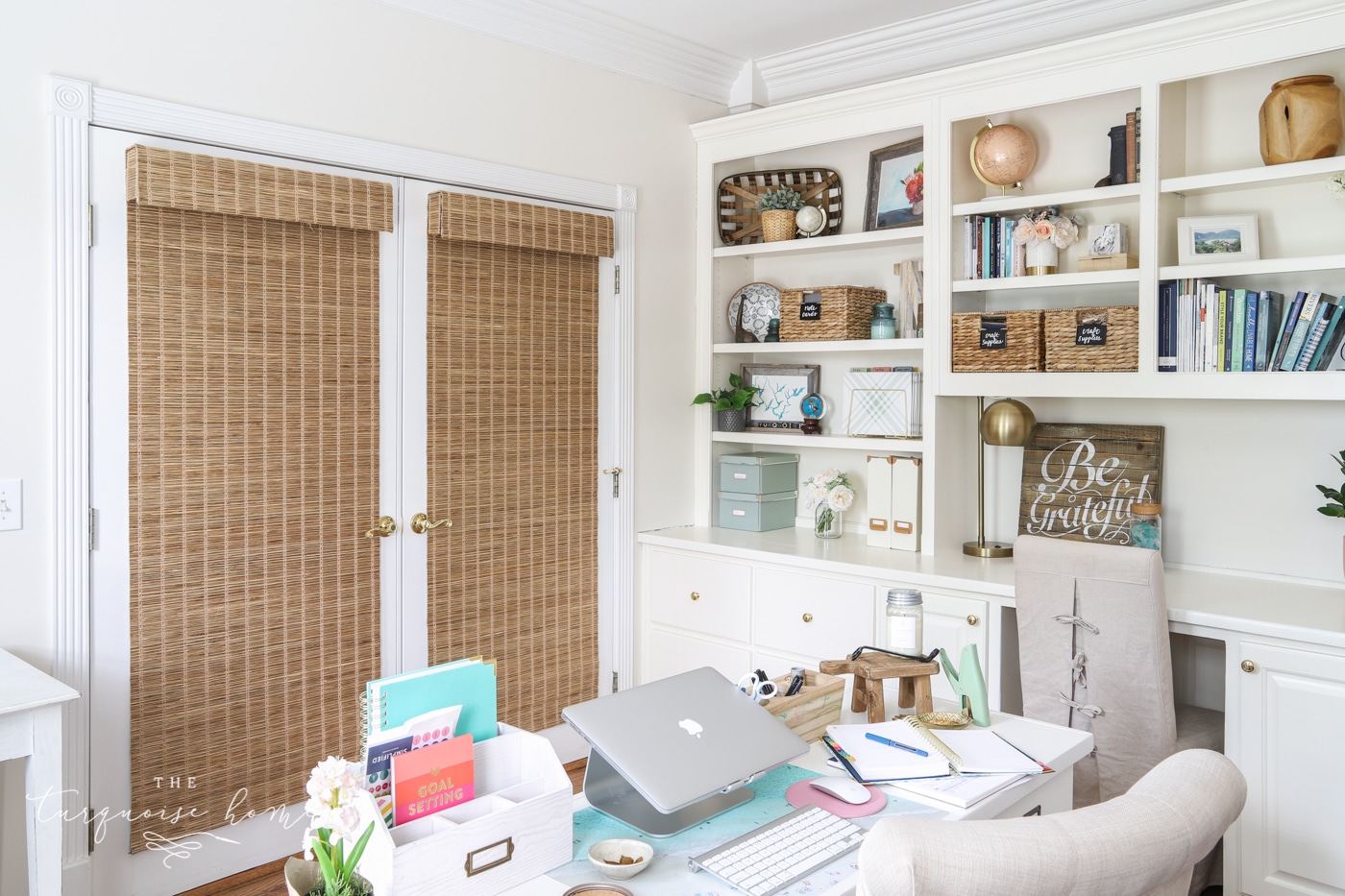
This way I can close everything up when I need to not be distracted. And when I’m not using the room, I lift them back up and let all of the natural light pass through.
SHOP THE OFFICE
See the full office reveal post here.
See my office at Christmas here.
The Living Room
The living room is the first room I finished, because it just needed some paint and decor. And we spend most of our time in there as a family. So, it was a perfect place to start! I went with a bold paint color (Hale Navy) on the walls and I’ve never looked back!
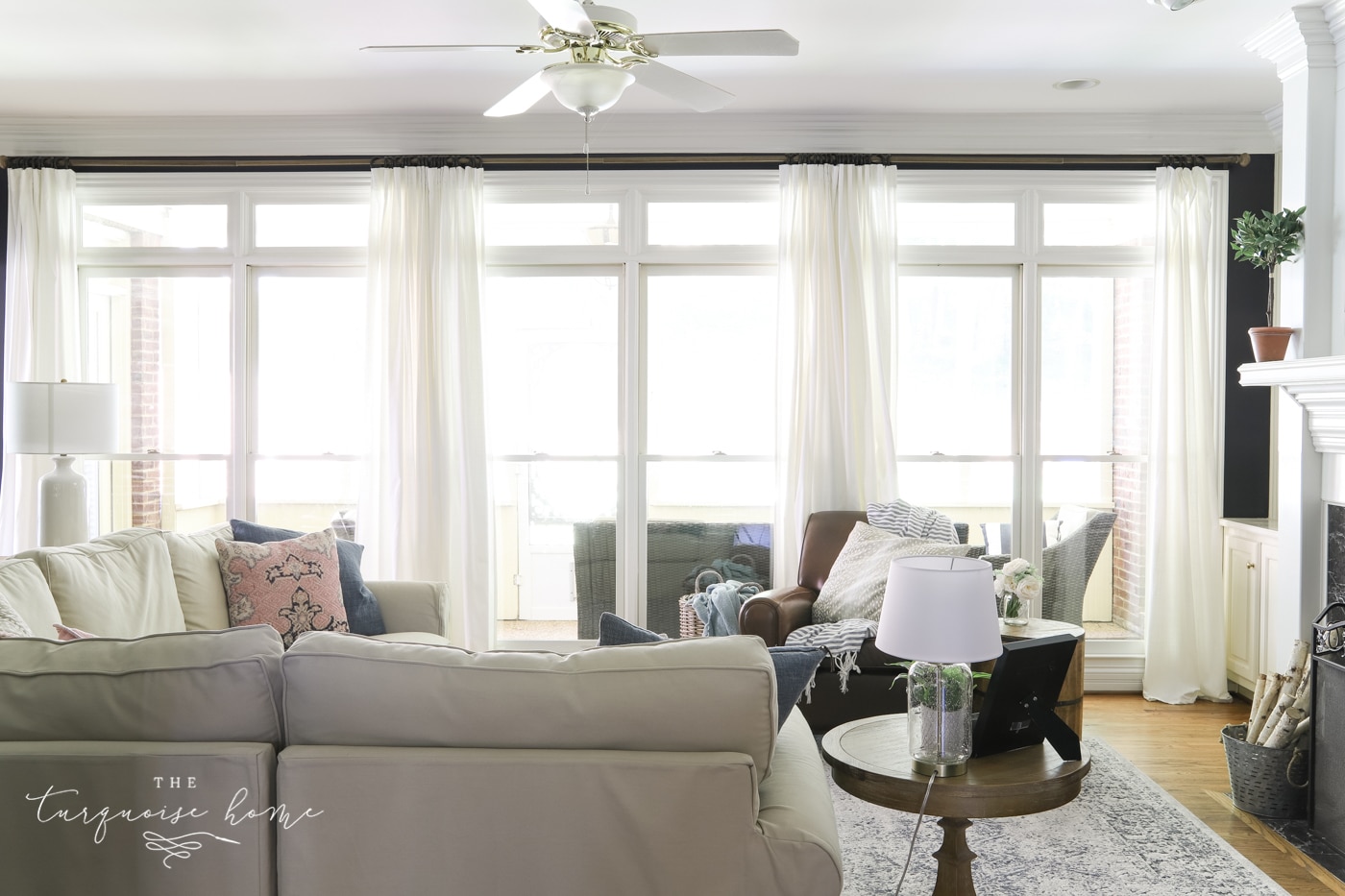
As you walk into our home and pass through the entry way, you walk straight into the living room with the view above.
I love that there’s a wall of windows that allows you to see straight into the back yard from the front door. Someday I’ll learn how to take pictures without blowing out the windows and not being able to see outside. But just know that beyond our patio on the other side of the windows, there’s a beautiful private back yard. ☺️
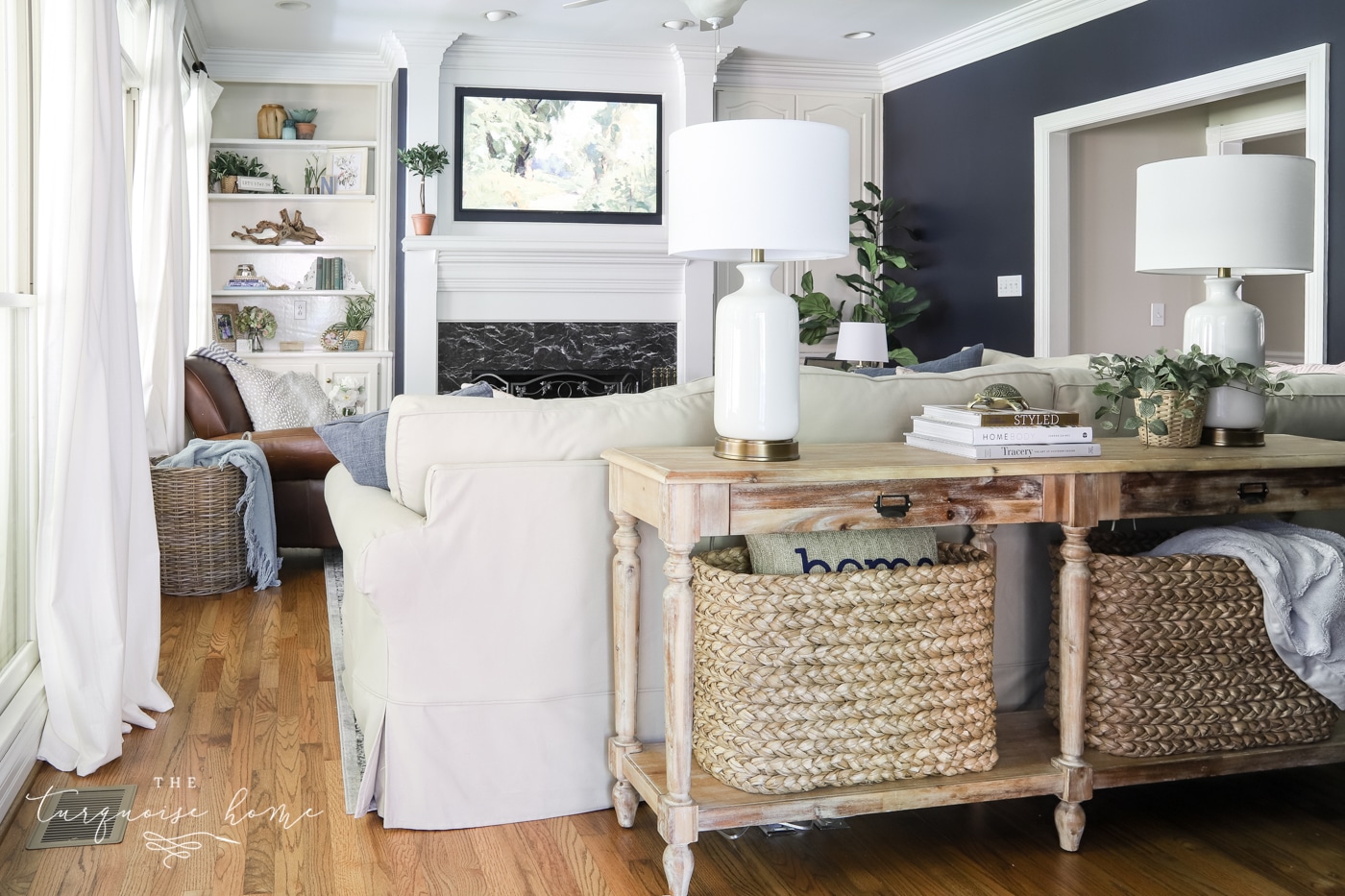
There are so many more pictures in my living room reveal post. So, if you want more, head over there! And read my Samsung Frame TV Review here.
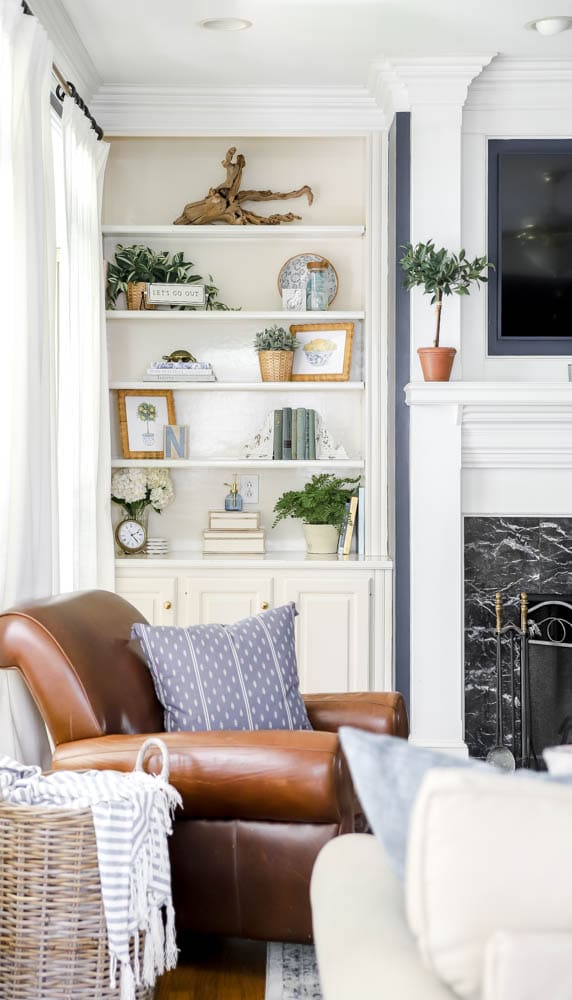
SHOP THE LIVING ROOM
The Dining Room
Our dining room has had one of the biggest transformations since we moved in!
Our previous home had more of a farmhouse style, so I built both the buffet and the farmhouse table. And I did had the walls painted Kendall Charcoal to cover up the lime green that was here where we moved in. I took this picture right before I sold the farmhouse table and bench. I’ve since sold the buffet, as well.
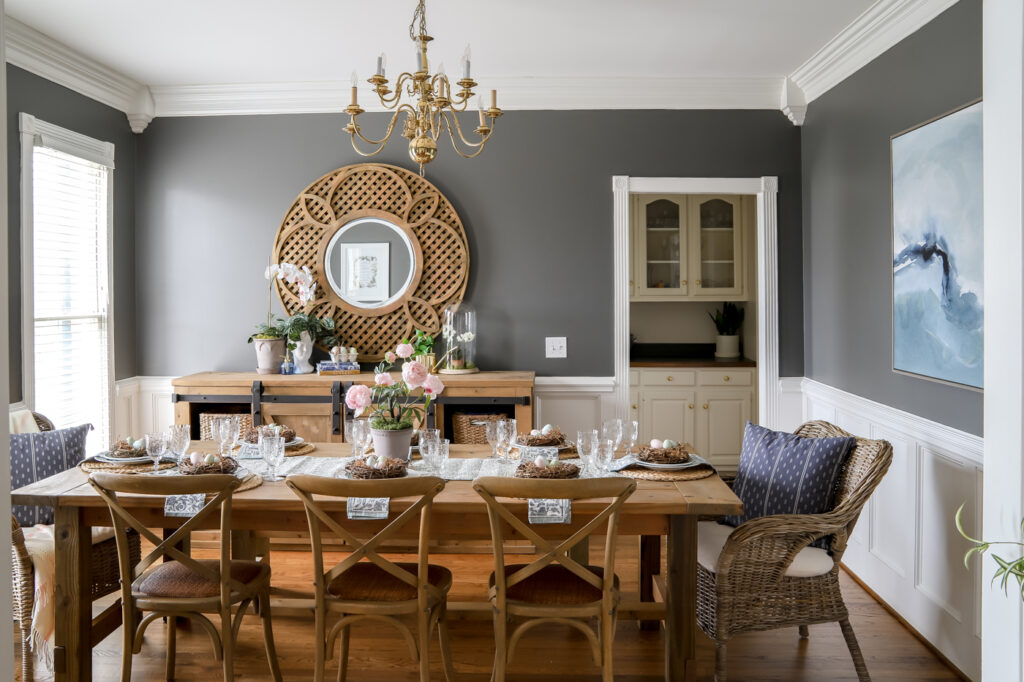
Then, I unexpectedly inherited my great-grandmother’s dining room furniture via my grandmother. 🎉 And it fit the style of my home so much better than the farmhouse furniture I made. So, I decorated the dining room to fit the new furniture, and this is how it turned out!
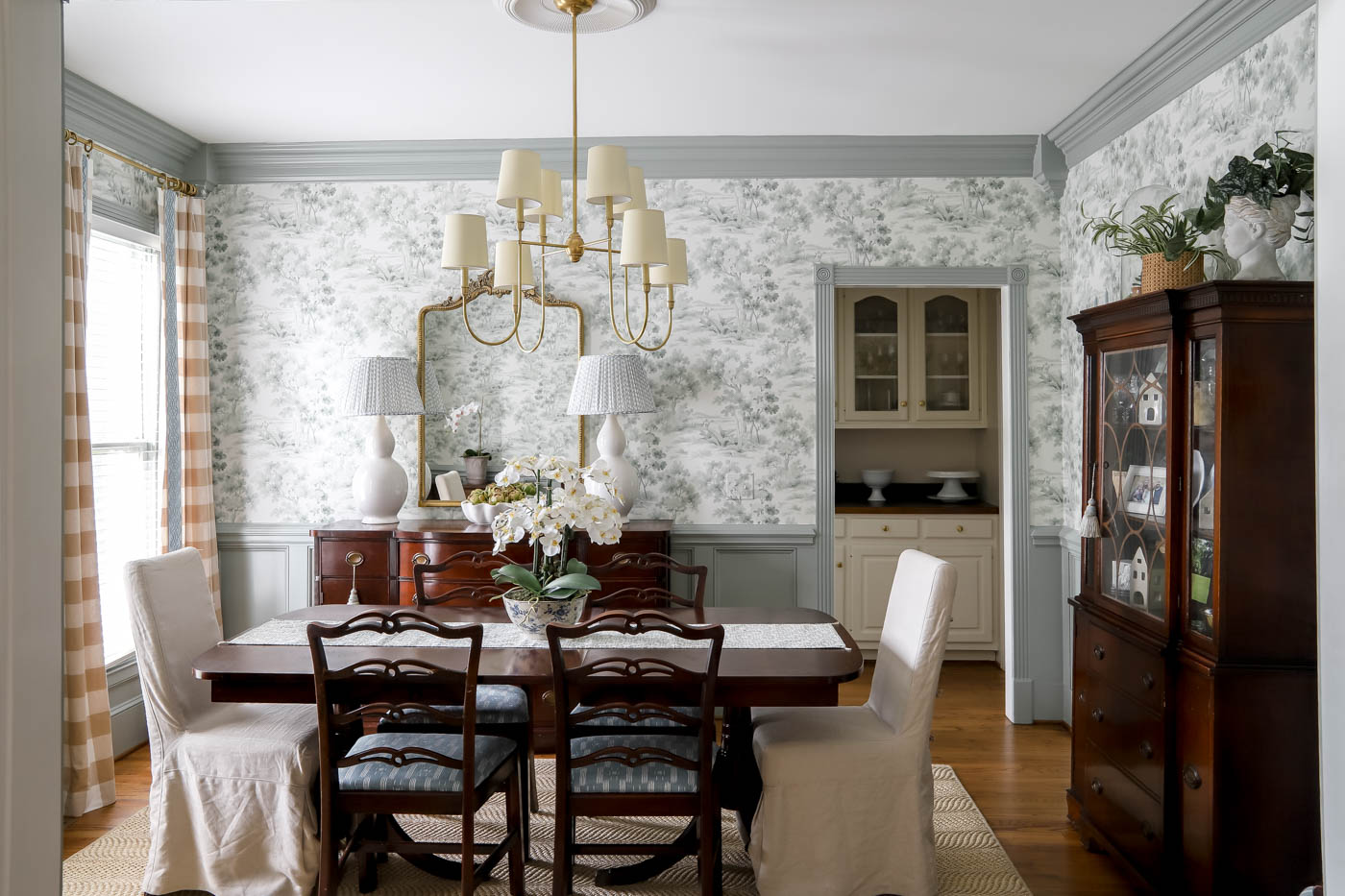
The traditional style of the decor and the furniture look so much better in this traditional Cape Cod style home. And I love the history these pieces hold for my family. I’m so glad that I’m able to continue to gather around the table where my great-grandparents grandparents hosted their families.
SHOP THE DINING ROOM
See all of my dining room posts here.
The Kitchen
The kitchen is the heart of the home and it took me a minute to figure out how to put my stamp on it without doing any major renovations! When I first saw the kitchen, I wasn’t sure I would love it.
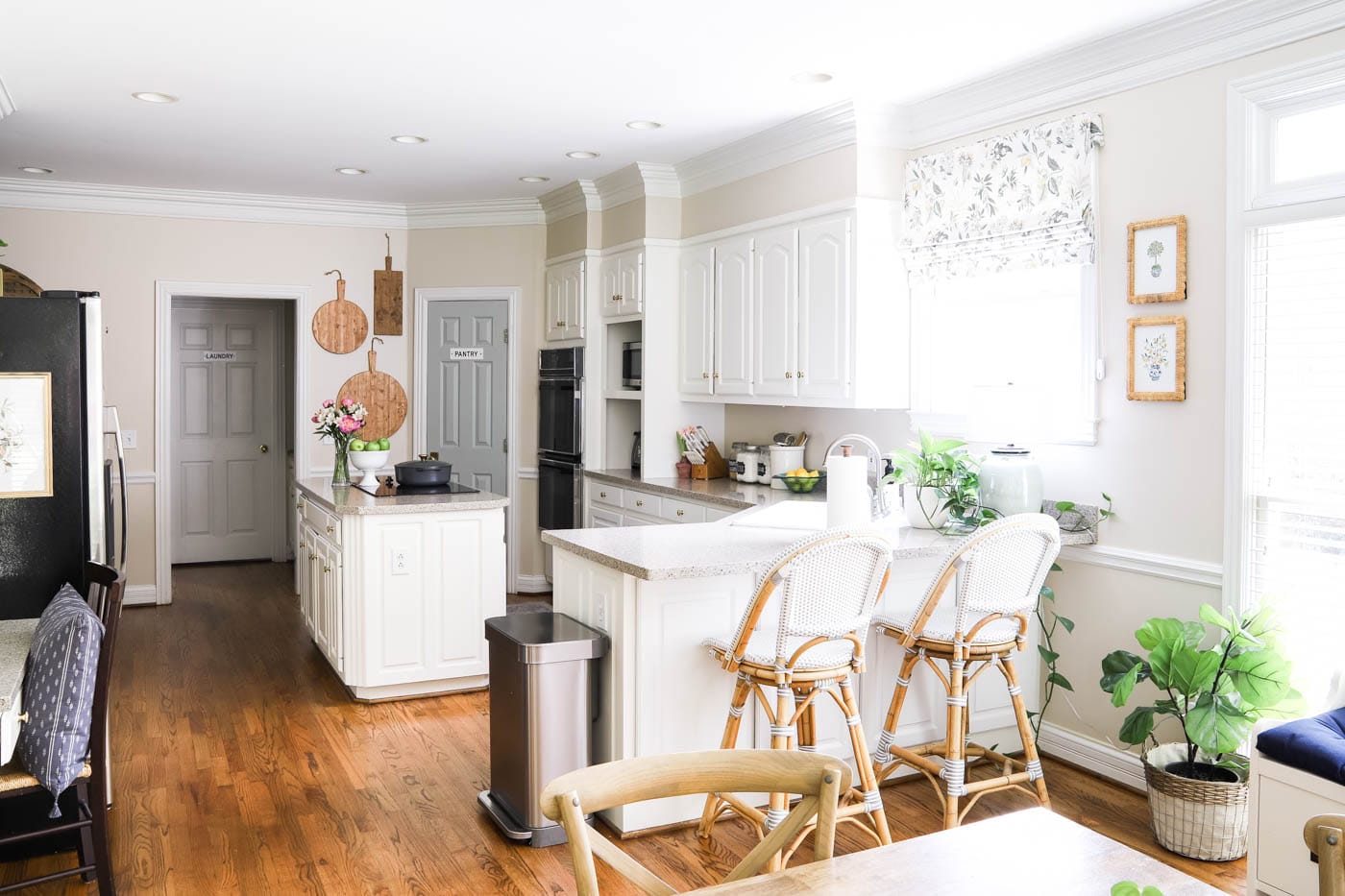
But we LOVE it! It’s such a workhorse with the cooktop on the island. The counter stools at the large counter is a favorite place for the girls to do crafts or talk to me while I’m cooking.
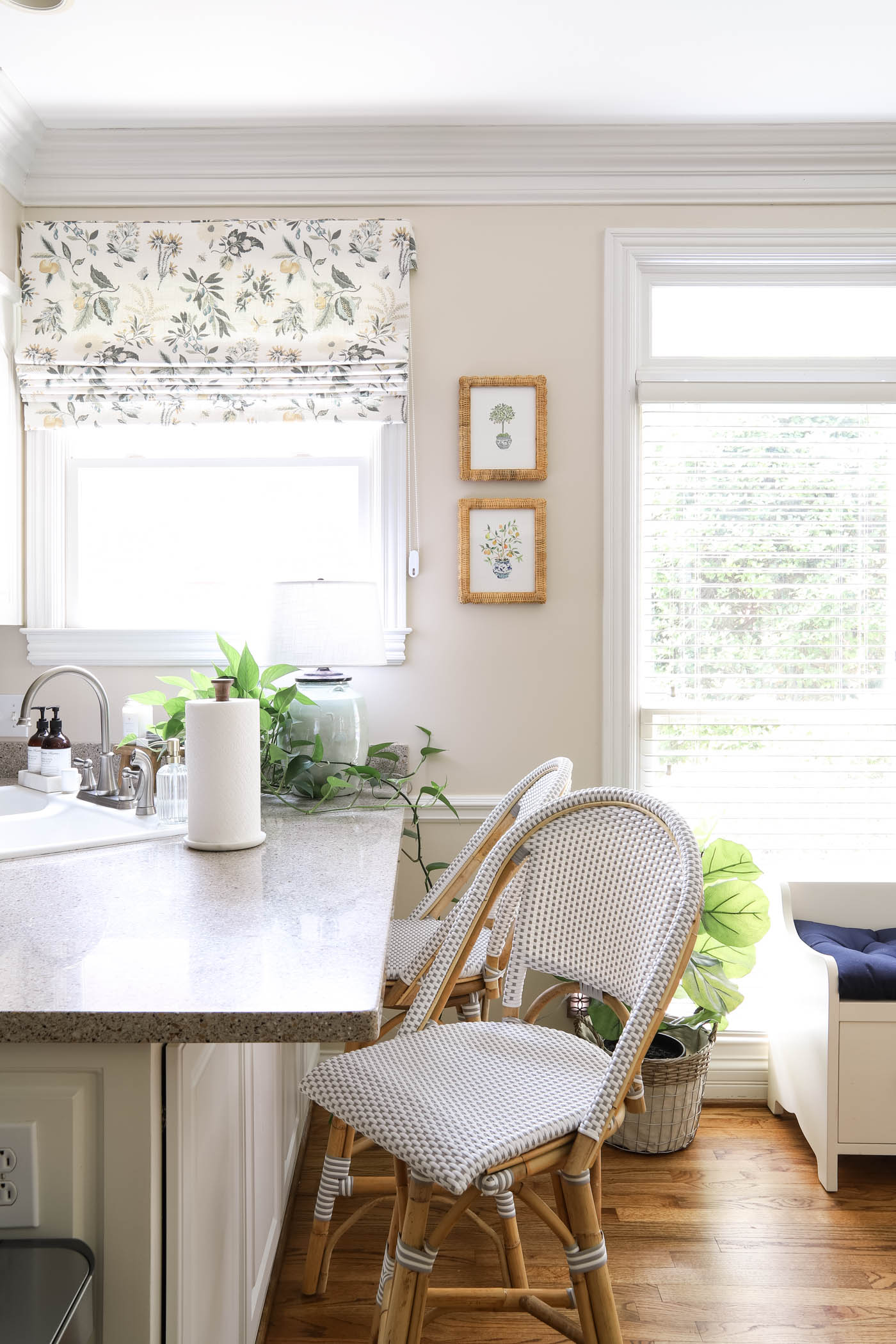
I originally had no idea what to do with that odd triangle space behind my corner sink. But it’s one of my favorite views now with the lamp, pothos plant, roman shade and scalloped frames.
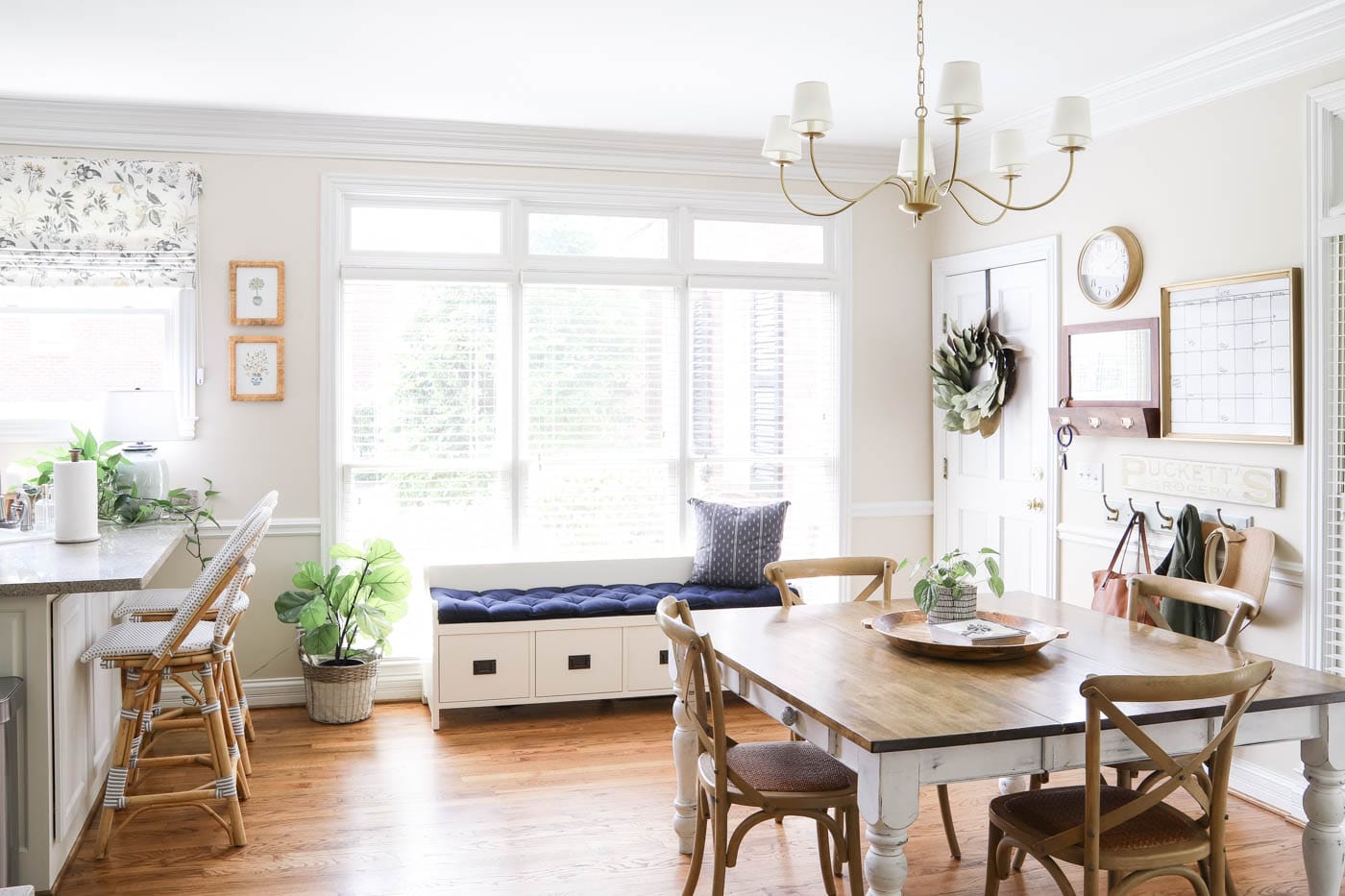
See the Eat-In Kitchen Reveal HERE.
See the Full Kitchen Reveal HERE.
The Primary Bedroom
Our primary bedroom is a work in progress. At one point I shared a design board for the room, but have since halted it kinda-ish. 🤣 But before I stopped the makeover, I had the room painted in one of my favorite colors: Revere Pewter.
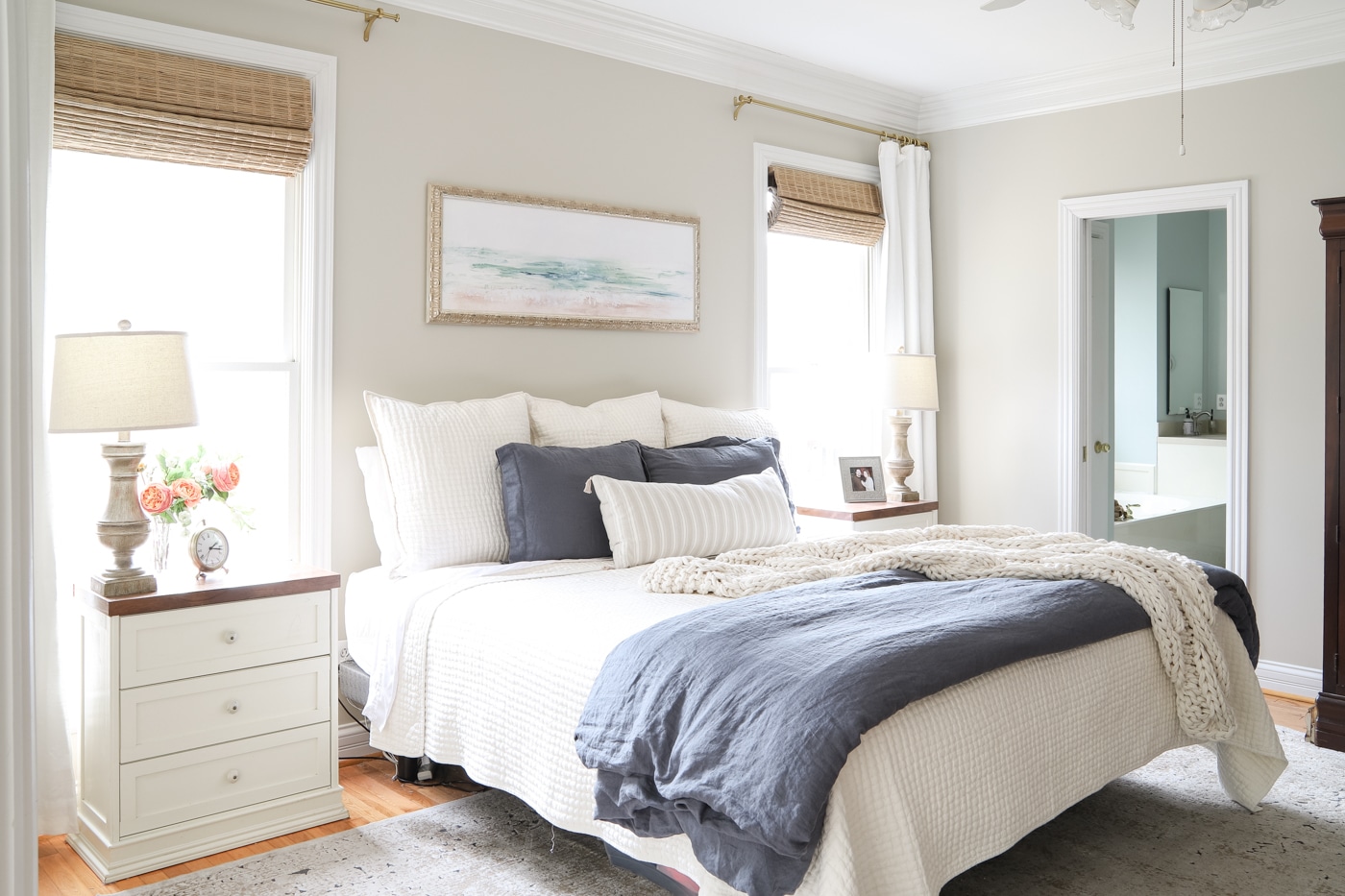
I did install some window treatments so that it didn’t feel like we were waking up on the face of the sun anymore.
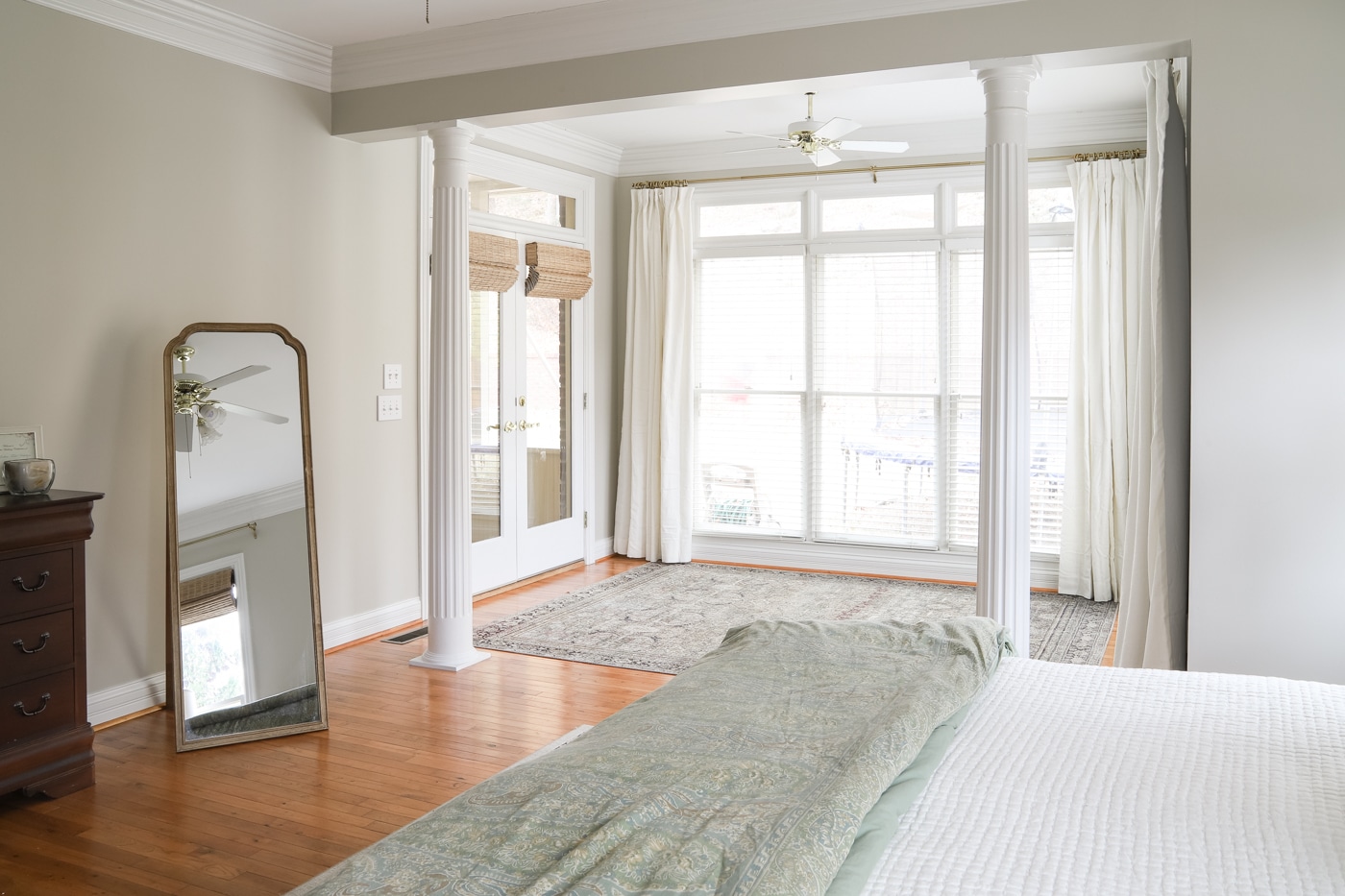
And then we added a long-wished for bed frame! These few little touches make this room feel perfectly fine for now. We’ll probably do a major upgrade in this room whenever we fully renovate the primary bathroom suite.
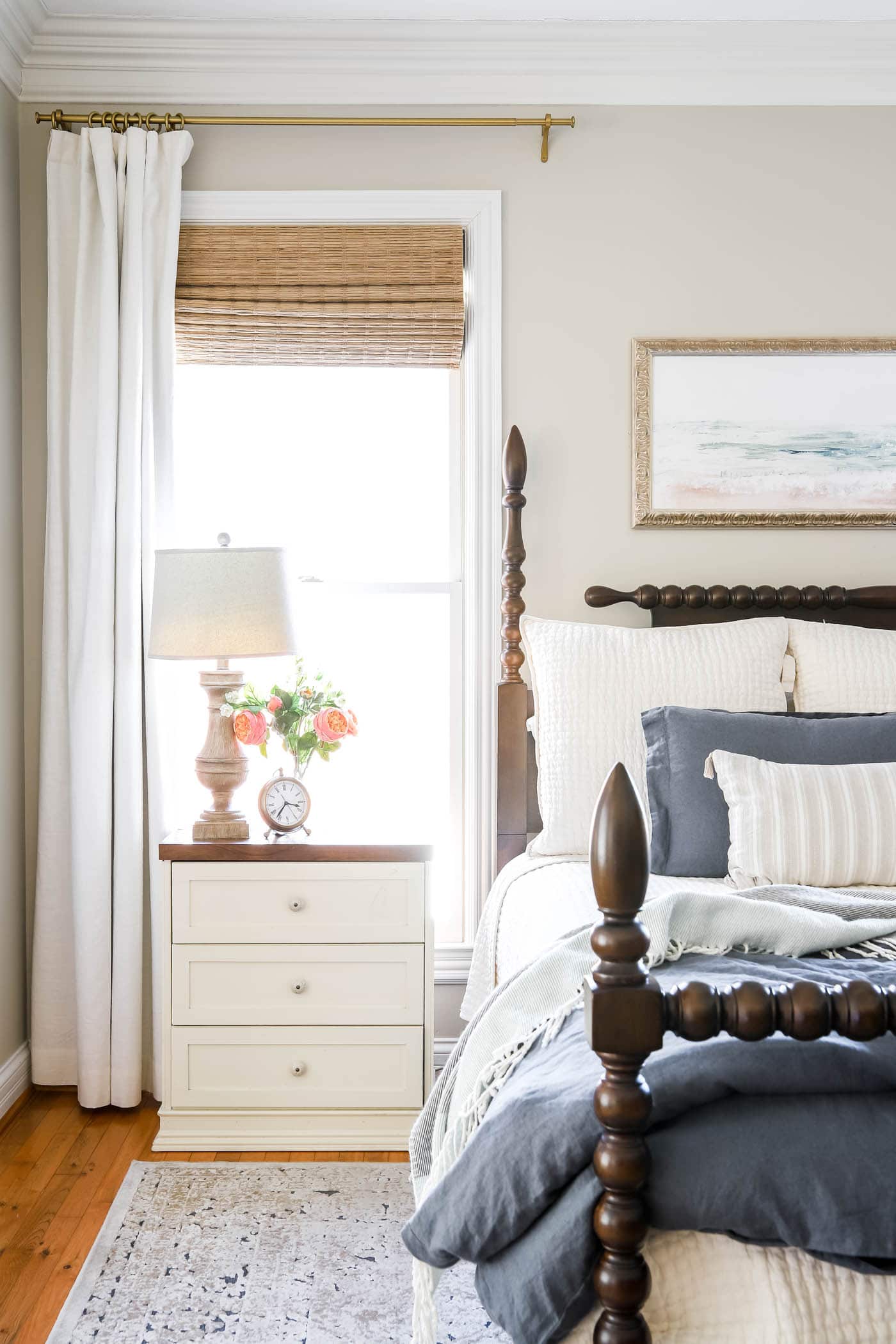
I’ll pick this room back up at a later time, but for now it works great!
SHOP THE BEDROOM
See all of my primary bedroom posts here.
The Powder Room
When we moved in, the powder room was a plain room with a pedestal sink, an odd-shaped mirror and a sconce straight out of the 90’s! It had no personality at ALL.
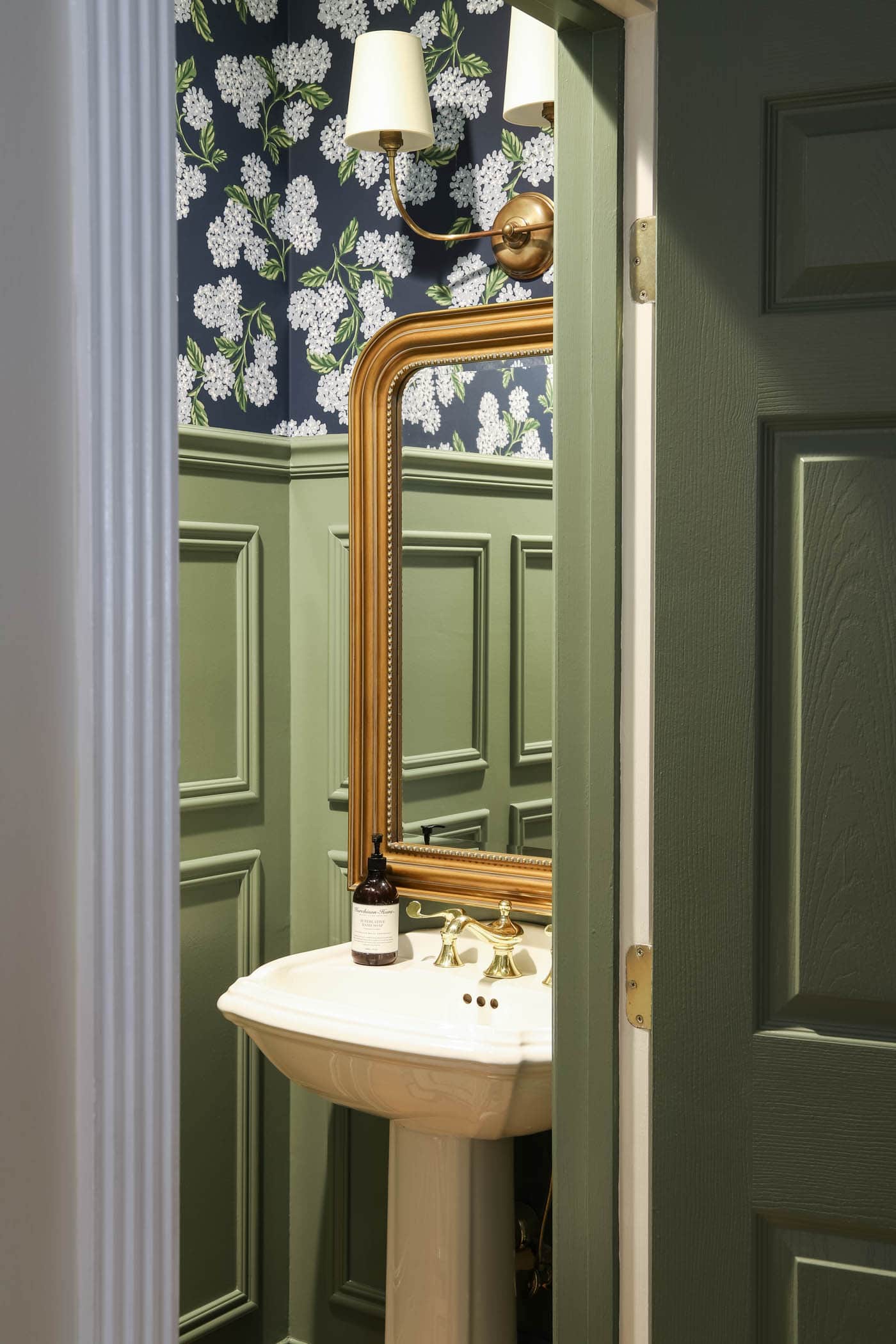
So, with a little sweat equity, I gave it a face lift with wall picture frame moulding, wallpaper, a new sconce and mirror! It’s one of my favorite rooms in the house now, and it is so fun now!
See the full powder room reveal HERE!
The Girls’ Room & Bathroom
The girls’ bedroom and bathroom also got a few updates as they wait for their full makeover. They chose to share a bedroom and have the other bedroom as a play room. So, we got them this full size loft bed. Read about their beds and bedding here.
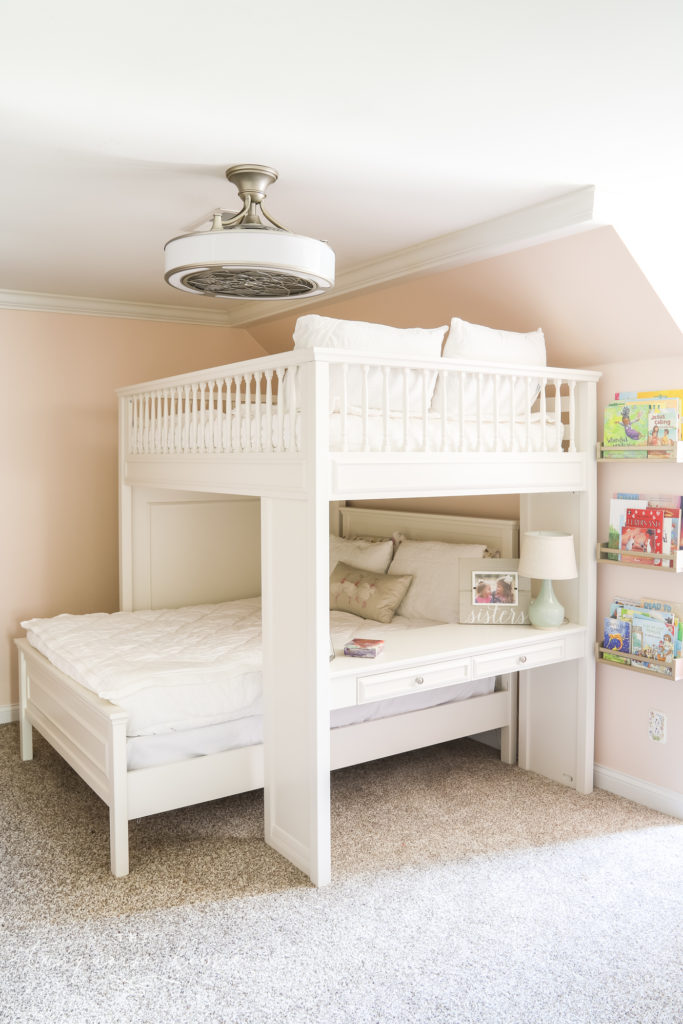
And the bathroom got a mini-makeover with wallpaper, new light fixture and I painted the toilet & tub room.
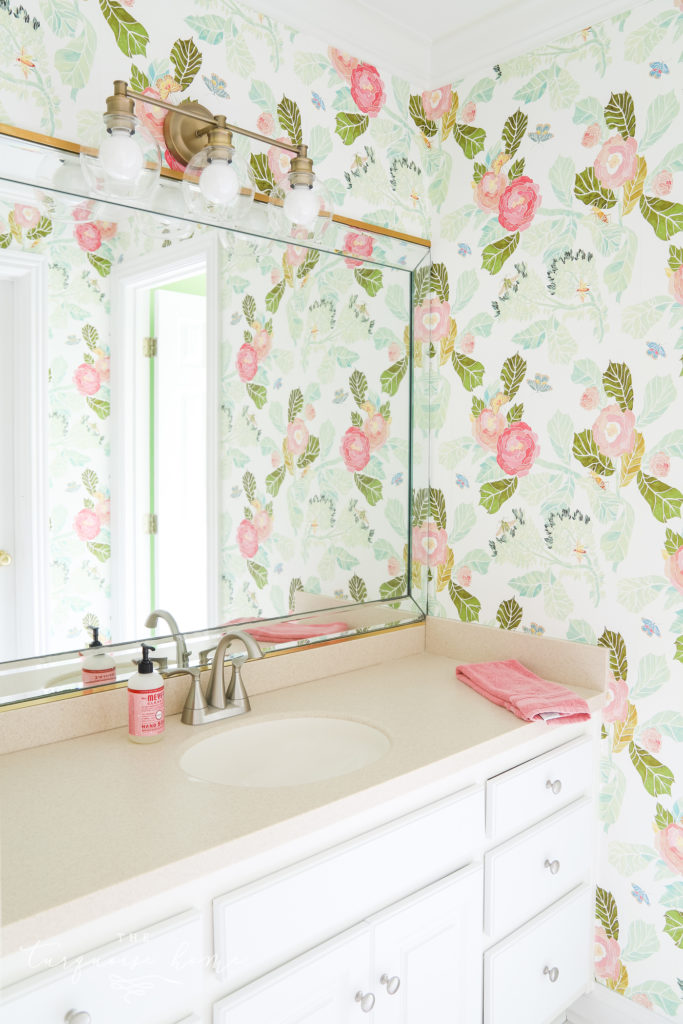
Read the DIY Wallpaper post here.
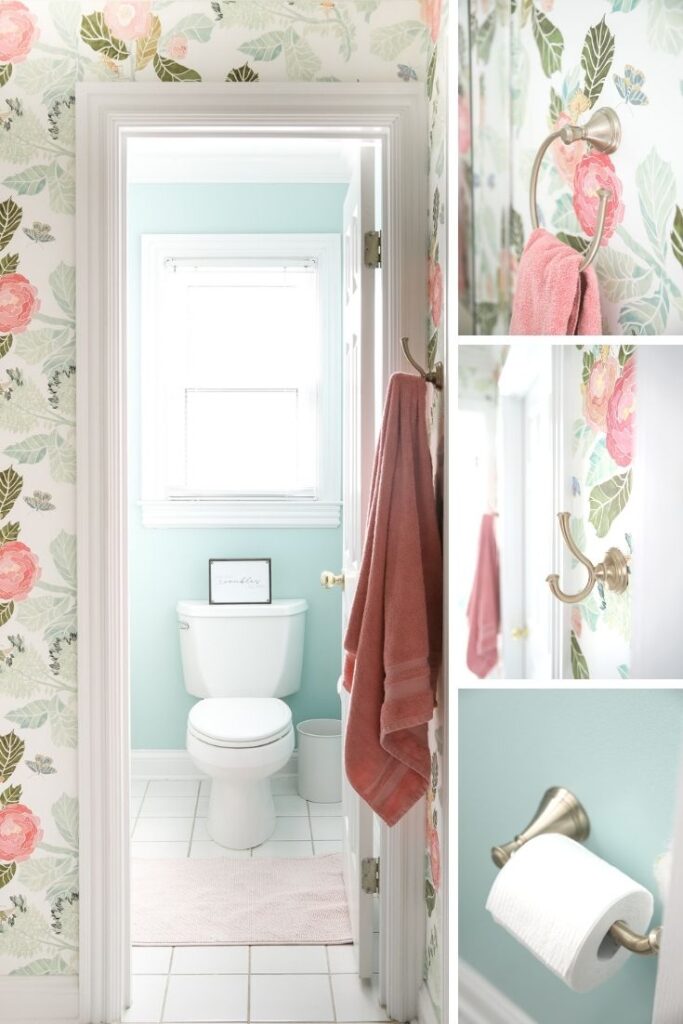
We still have so much to do! I’ll update it as we go!
More Posts You Will Love:
